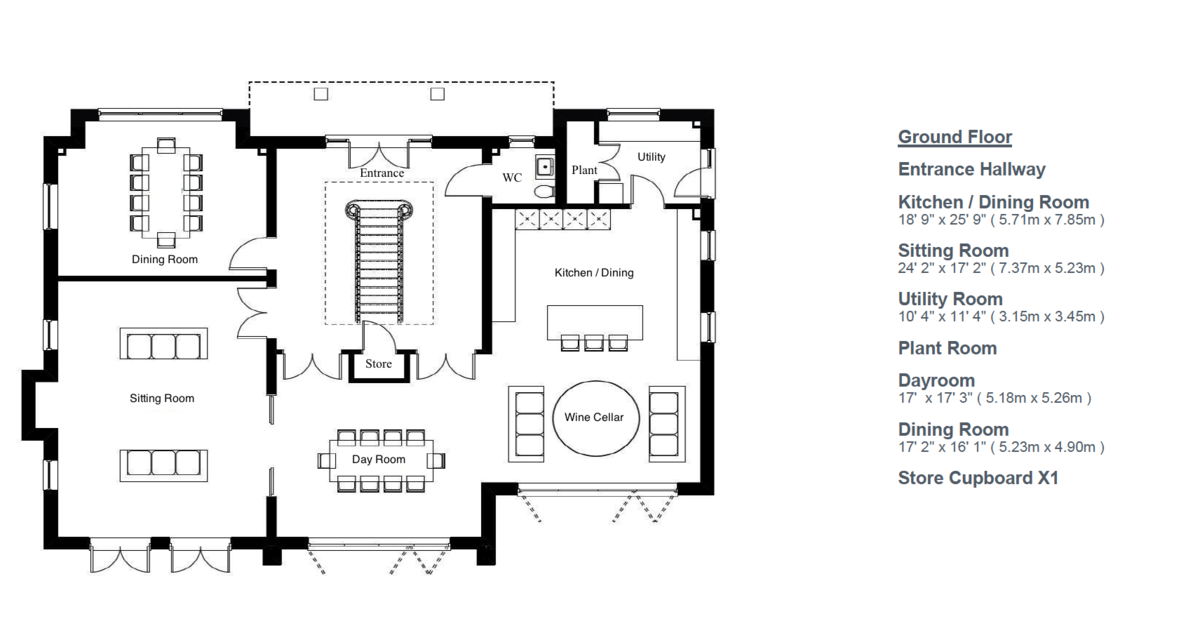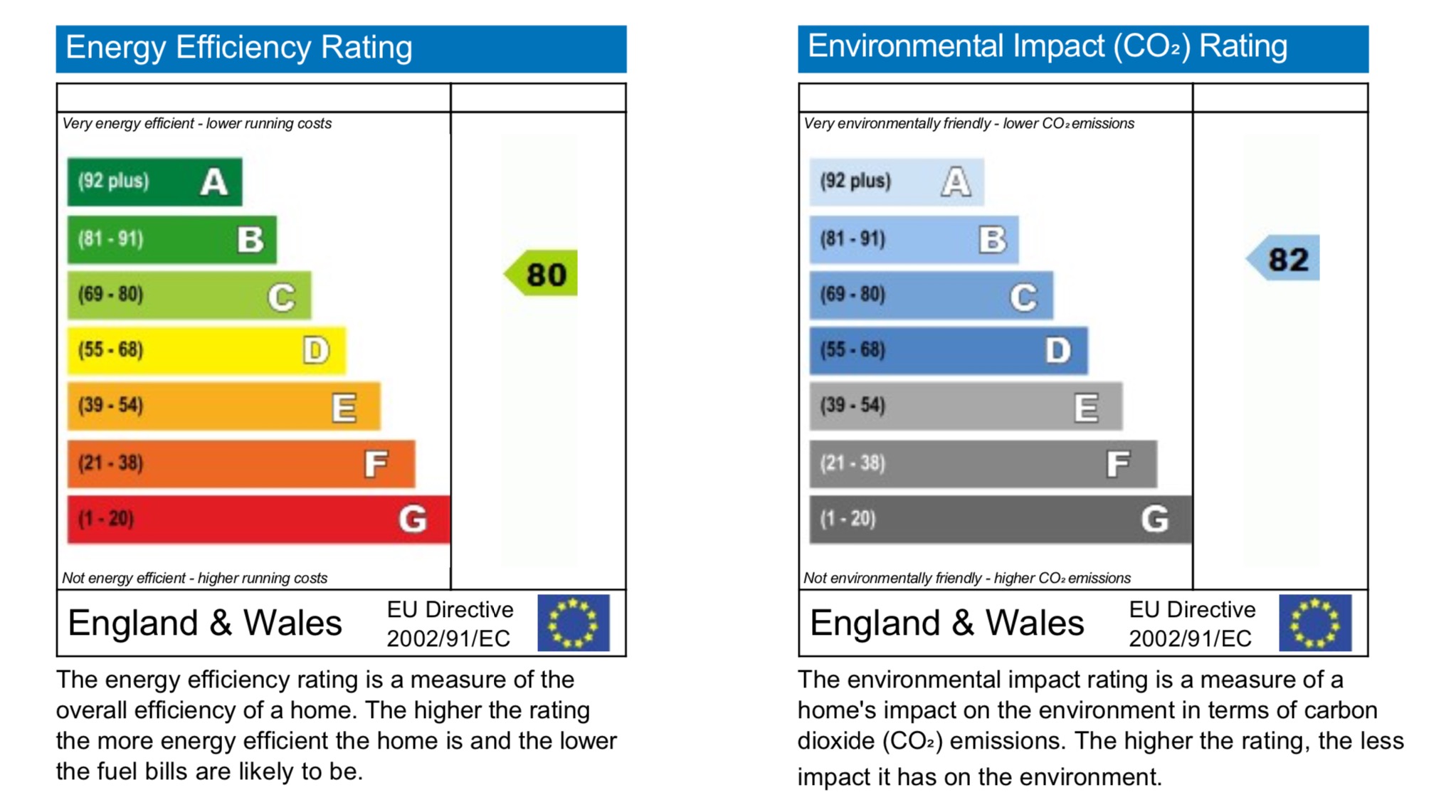Whistler Lodge new home build | East Grinstead, West Sussex
/A newly built home of 5,200 square feet set on the secluded Plas Newydd Road off Eden Vale in the prestigious Dormans Park Estate
Built 2018 | 5,200 square feet | 5 bedrooms | 5 bathrooms
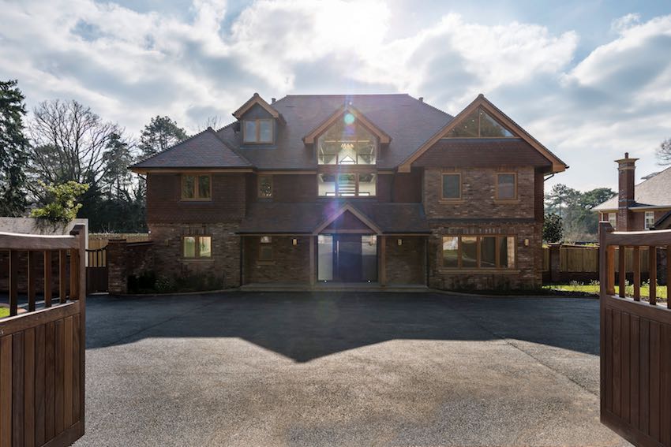
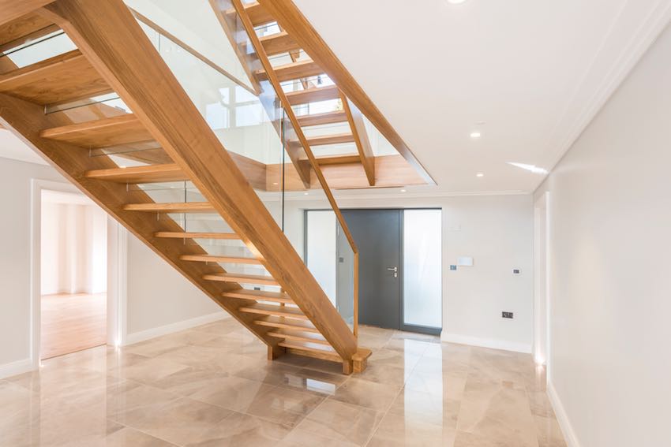
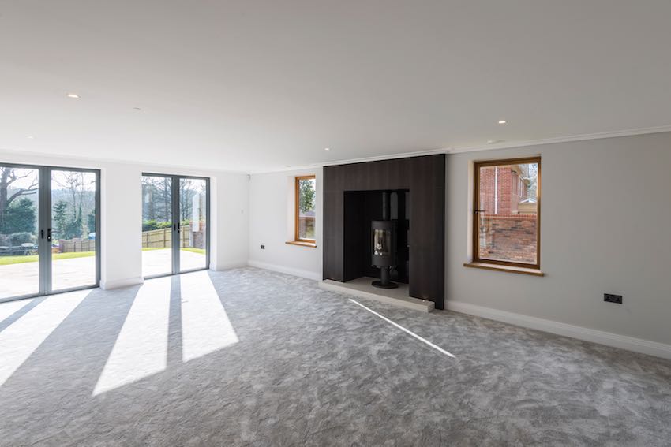
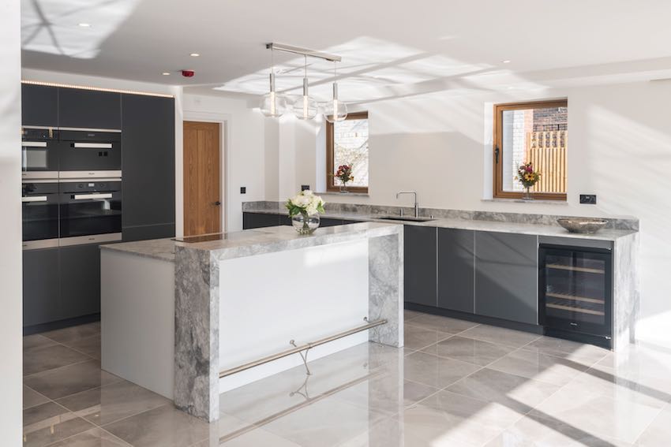
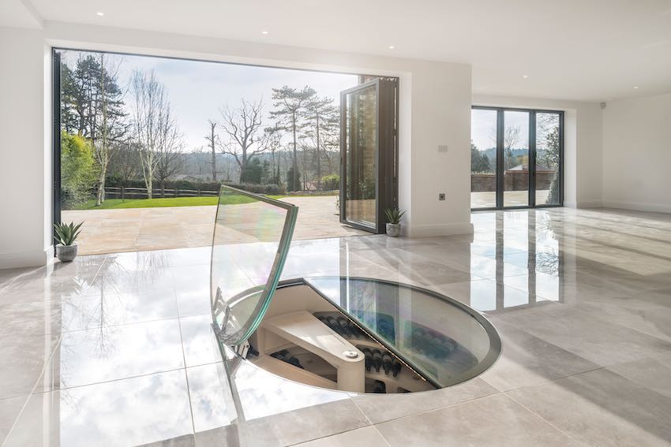
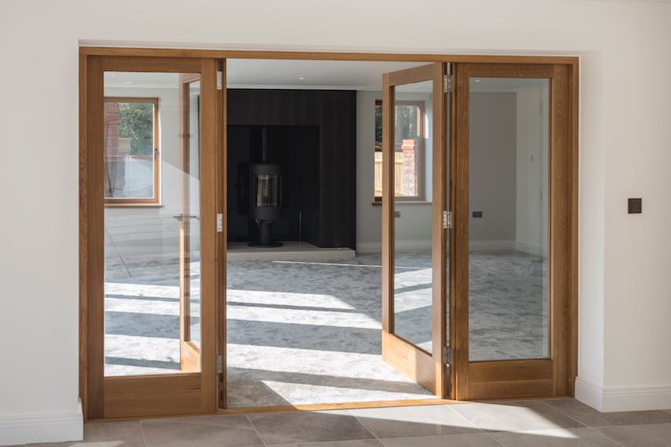
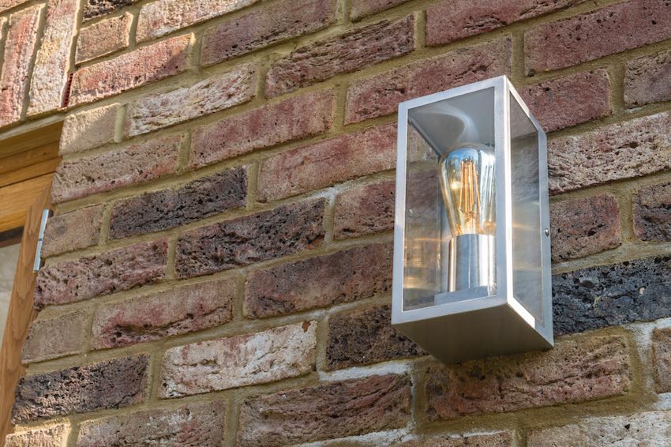
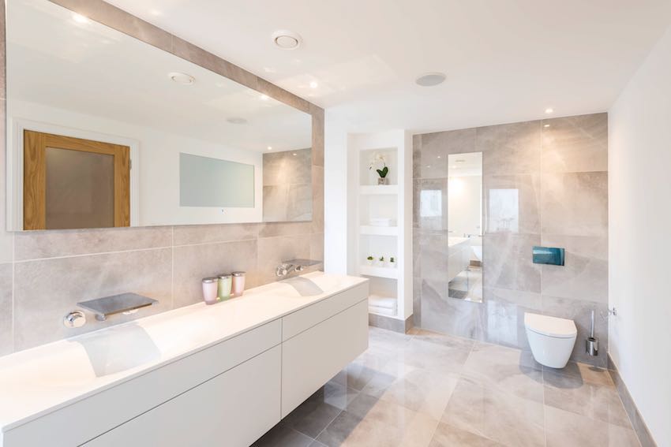
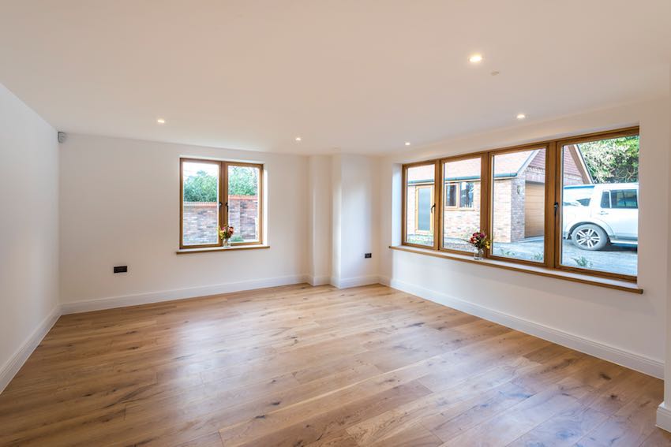
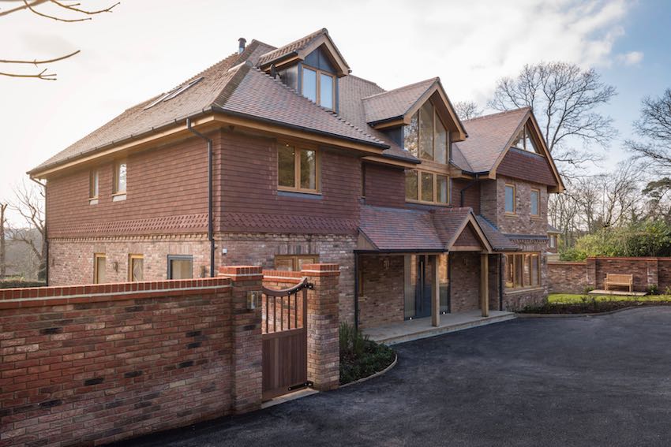
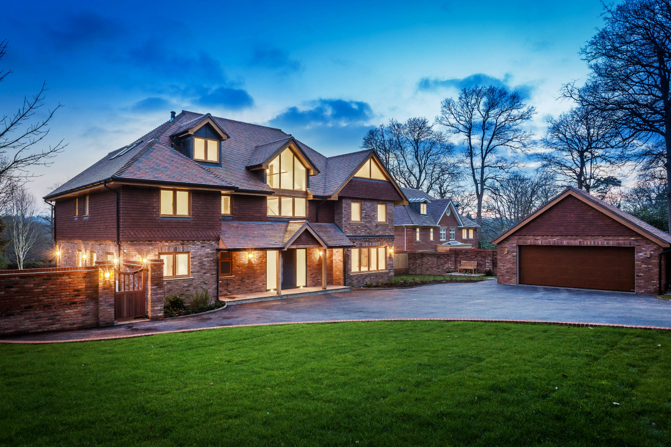
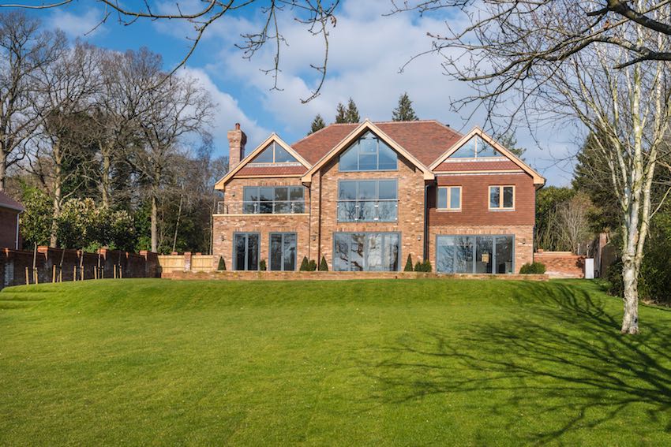
Dimensions
Ground Floor
Entrance Hallway
Kitchen / Dining Room 18' 9" x 25' 9" ( 5.71m x 7.85m )
Sitting Room 24' 2" x 17' 2" ( 7.37m x 5.23m )
Utility Room 10' 4" x 11' 4" ( 3.15m x 3.45m )
Plant Room
Dayroom 17' x 17' 3" ( 5.18m x 5.26m )
Dining Room 17' 2" x 16' 1" ( 5.23m x 4.90m )
Store Cupboard X1
First Floor
Gym / Study 14' 6" x 17' 1" ( 4.42m x 5.21m )
Master Bedroom 22' 7" x 17' 2" ( 6.88m x 5.23m )
Dressing Area
En-Suite 17' 2" x 11' 1" ( 5.23m x 3.38m )
Bedroom Two 10' 6" x 17' 2" ( 3.20m x 5.23m )
En-Suite 4' 6" x 11' 7" ( 1.37m x 3.53m )
Bedroom Three 17' 2" x 17' 4" ( 5.23m x 5.28m )
Family Bathroom 4' 6" x 11' 7" ( 1.37m x 3.53m )
Second Floor
Playroom 16' 9" x 17' 1" ( 5.11m x 5.21m )
Bedroom Four 17' 7" x 13' 9" ( 5.36m x 4.19m )
En-Suite 13' x 14' 1" ( 3.96m x 4.29m )
Bedroom Five 17' 9" x 13' 9" ( 5.41m x 4.19m )
En-Suite 13' 9" x 9' 2" ( 4.19m x 2.79m )
Features
Double height entrance hall with Smet staircase
Wood burning stove in principal reception room
Stormer kitchen, integrated appliances supplied by Hehku
Under floor spiral wine cellar by Spiral Cellars
Oak windows throughout
Rako mood lighting system
Ripples bathrooms with free standing baths
Under floor heating
Parking for a minimum of 4 vehicles on drive
Detached double garage
Fully landscaped gardens


